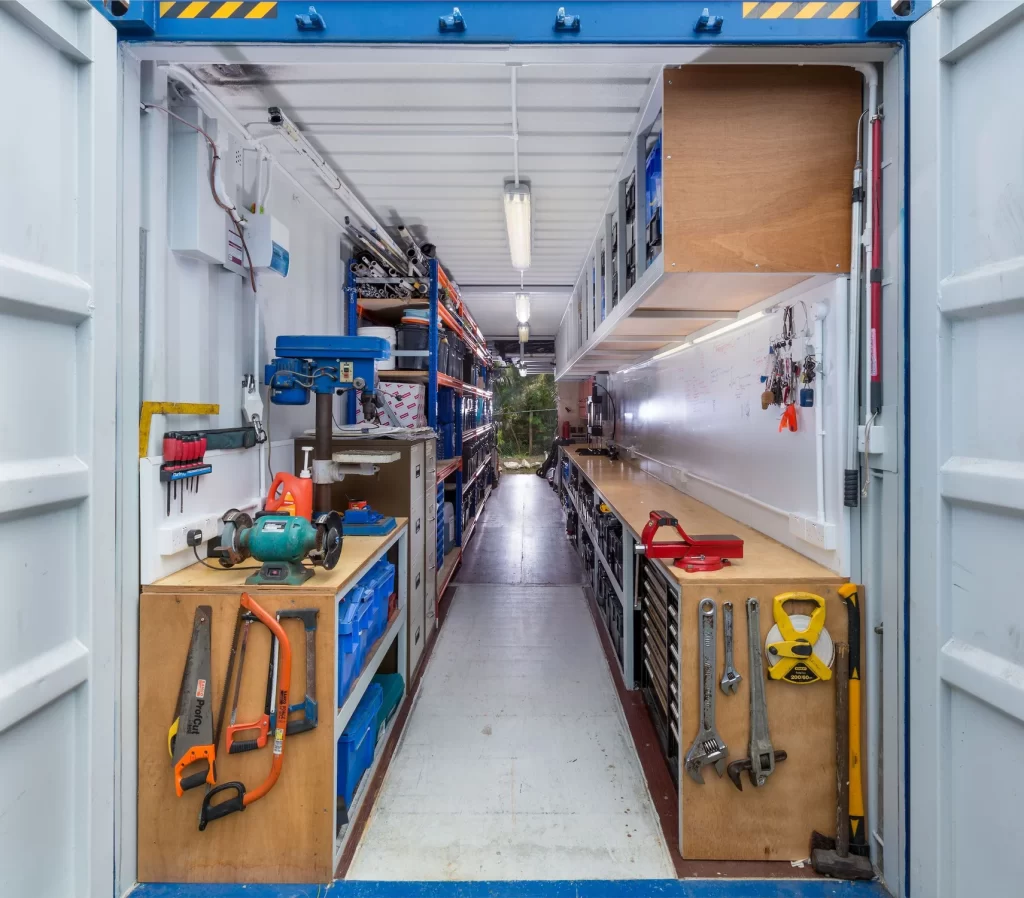How to Build a Workshop or Garage with a Shipping Container
Learn how to transform a shipping container into a functional workshop or garage. Discover key steps, materials, and tools for a cost-effective, durable workspace.

Materials
• Shipping container (standard size: 20ft or 40ft)
• Insulation material
• Plywood or drywall
• Paint
• Flooring (optional: epoxy coating, rubber mats)
• Large doors (garage doors or double doors)
• Windows (optional)
• Electrical wiring and outlets
• Shelving and storage units
• Workbenches and tool racks
• Ventilation system (optional: exhaust fan)
Tools
• Measuring tape
• Level
• Circular saw
• Welding equipment (or hire a professional)
• Drill and screwdrivers
• Paintbrushes and rollers
• Hammer and nails
• Safety gear (gloves, goggles, mask)
Step-by-Step Guide
Step 1: Planning and Preparation
Step 2: Preparing the Container
• Inspect the Container: Ensure the shipping container is in good condition, with no major dents or rust.
• Clean the Container: Thoroughly clean the interior and exterior to remove any dirt, grime, or rust.
• Cut Openings for Doors and Windows: Measure and mark where you want your doors and windows. Use a circular saw to cut out the openings. Wear safety gear and follow safety protocols.
Step 3: Insulation and Framing
• Insulate the Interior: Use spray foam insulation or panels to insulate the walls, floor, and ceiling. This helps regulate temperature and reduces noise.
• Frame the Interior: Build a wooden frame inside the container for attaching drywall or plywood. This also allows for easier installation of electrical wiring.
Step 4: Installing Doors and Windows
• Install the Door: Fit the pre-cut door into the opening and secure it with screws. Ensure it opens and closes smoothly.
• Install Windows: Fit the windows into the pre-cut openings and secure them with screws or welding. Check for any gaps and seal them with caulk.
Step 5: Insulation and Framing
Step 6: Interior Finishing
• Walls and Ceiling: Attach drywall or plywood to the interior frame. Finish with paint or wallpaper as desired.
• Flooring: Lay down your choice of flooring material, such as laminate, carpet, or tile.
Step 7: Exterior Finishing
• Paint the Exterior: Choose weather-resistant paint and give your container a fresh coat to protect it from the elements.
Step 8: Exterior Finishing
• Set Up Workspaces: Install workbenches, tool racks, shelving, and storage units to organize your tools and materials.
• Ventilation: Install an exhaust fan or other ventilation system to keep the interior comfortable.
Congratulations! You’ve successfully built your workspace using a shipping container. This versatile space is now ready for you to tackle your projects and store your tools. Make sure to regularly check for any signs of rust or damage and address them promptly.
