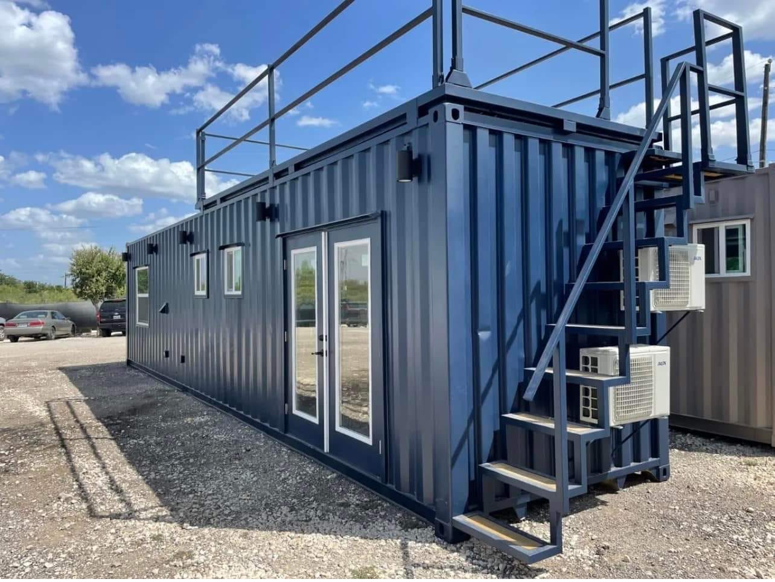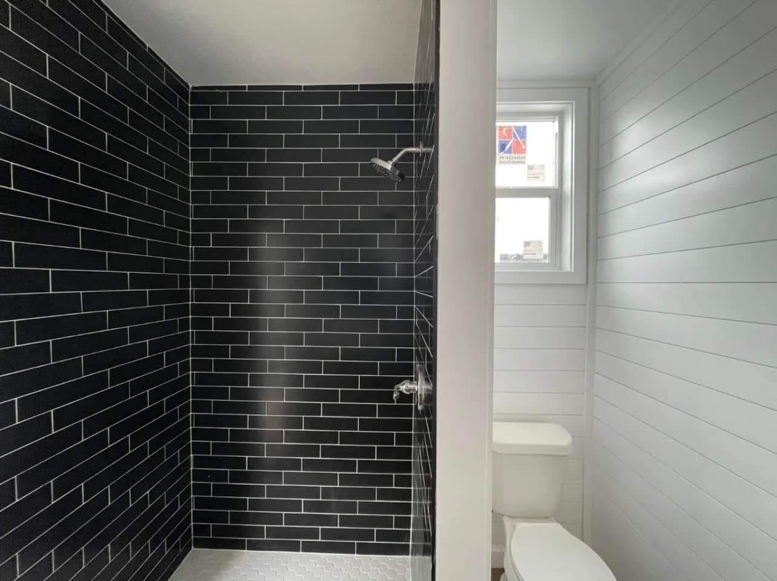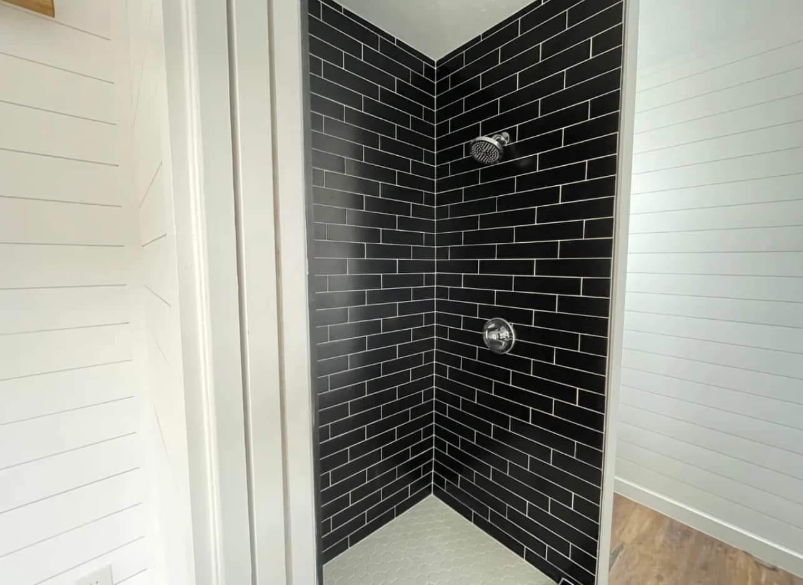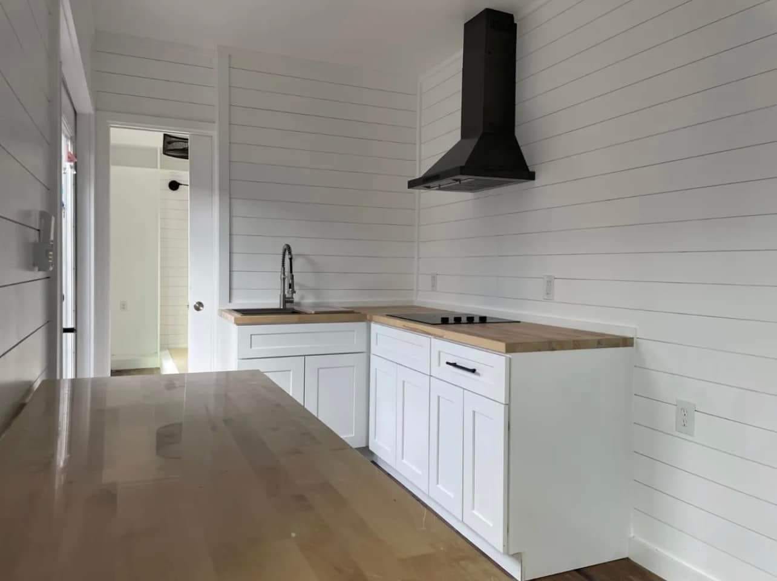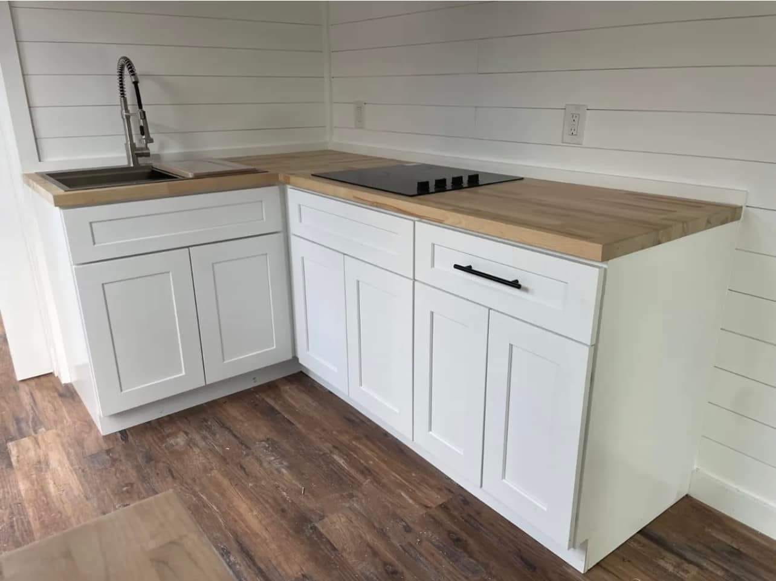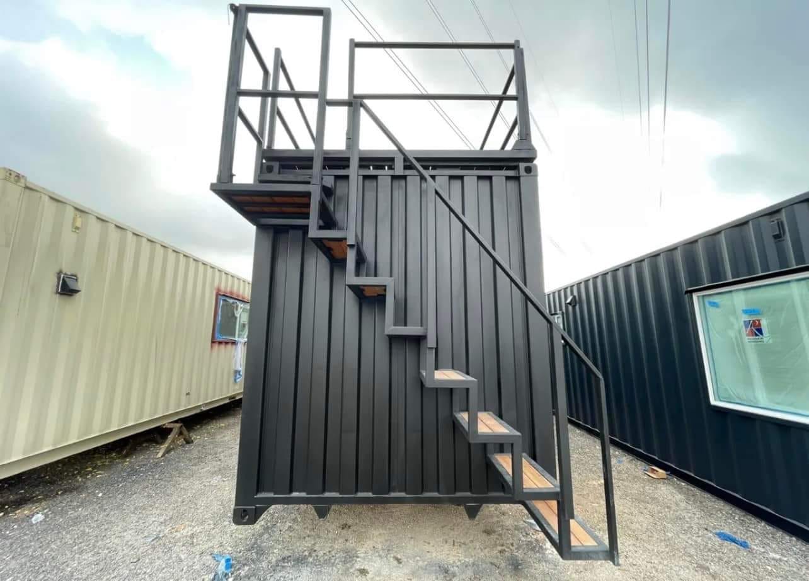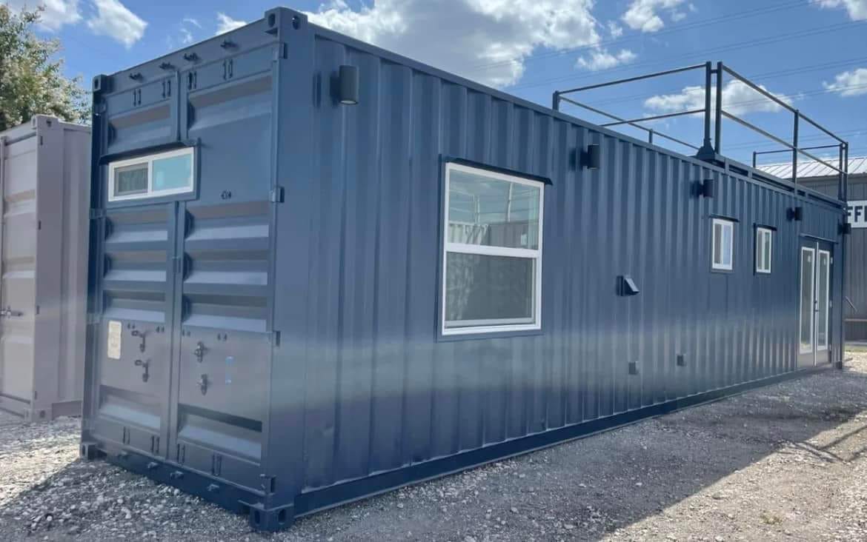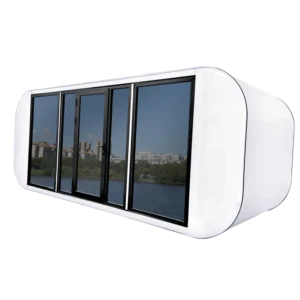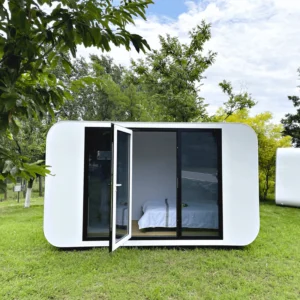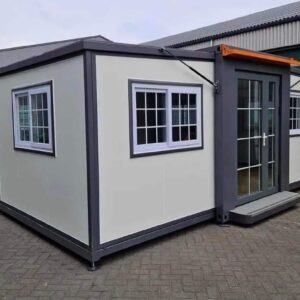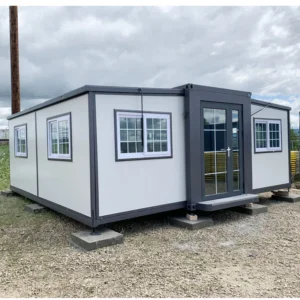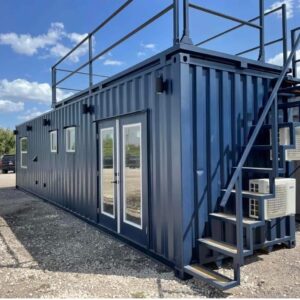This is a customized 40ft shipping container made into luxurious 1 bedroom. Great for airbnb. Roof top deck
DIMENSIONS
Exterior – 40 ft (L) x 8 ft (W) x 9 ft 6 in (H) New HC Container
Bedroom – 10 ft (L) x 7 ft (W) x 8 ft 10 in (H)
Kitchen / Living Room – 20 ft 9 in (L) x 7 ft (W) x 8 ft 10 in (H)
Bathroom – 7 ft 1 ½ in (L) x 7 ft (W) x 8 ft 10 in (H)
FRAMING & WALLS
2 in x 4 in wood studs on 16 in centers
White Shiplap Ceiling
Drywall Walls, Orange Peel Texture
INSULATION
Closed cell spray foam
Ceiling – 3 in R21
Walls – 2 in R13
Floor – 1 in R7
These can be modified according to your climate or needs.
ELECTRICAL
Qty 1 – 200 amp 12 Slot Panel Breaker Box (Outdoor Exterior Mount)
Qty 4 – 110v Duplex Outlets (Living Area)
Qty 4 – 110v Duplex Outlets (Bedroom Area)
Qty 2 – 110v Quadplex Outlet (Kitchen Counter)
Qty 1 – 110v Duplex Outlet dedicated on a 20amp breaker for a refrigerator
Qty 1 – 220v Duplex Outlet dedicated on a 30amp breaker for electric stovetop
Qty 1 – 110v GFCI Duplex (Restroom)
Qty 2 – 110v GFCI Exterior Outlet
FANS and LIGHTS
Qty 1 – 44 inch Black Indoor/Outdoor Ceiling Fan (Living Room)
Qty 1 – 3 Blade 22.09 Inch Ceiling Fan with Handheld Control and Includes Light Kit (Bedroom)
Qty 1 – Wall lamp with 3-spots, rounded (Bathroom)
Qty 1 – 12.8 Inch Black Metal Plus Glass Flush Mount Ceiling Light (Kitchen)
Qty 5 – Black LED Outdoor Wall Lantern Sconce (Exterior)
Qty 1 – Industrial Swing Arm Wall Lamp, Black (Bedroom)
Qty 3 – 18″ Art Light Bronze Wall Sconce (Kitchen / Living Room)
FLOORING
Vinyl flooring
Vapor Barrier installed underneath floor
BATHROOM
Qty 1 – Tile Shower 4 ft (W) x 32 in (L) – Walls: Subway Tile pieces, floor to ceiling tile from the Pan (Black, Grey, White) Pan: Porcelain Mosaic (Black, Grey, White) – Grout (Black, Grey, White)
Qty 1 – Luxury Shower Head
Qty 1 – Sink cabinet with 2 drawers, high gloss gray/Dalskar faucet, 32 ⅝ in (L) x 19 ¼ in (W) x 25 ¼ in (H)
Qty 1 – Fine Fixtures Surface Mount 36 in Bathroom Medicine Cabinet
Qty 1 – Standard Toilet 1.6 Gallons
Qty 1 – Vent Fan with Light
LIVING AREA WITH KITCHENETTE
Qty 1 – 8 ft L-Shape Shaker Kitchen Base Cabinets with Sealed Butcher Block countertops, includes cabinet hardware
Qty 1 – Black Wall mounted range hood, black
Qty 1 – Kitchen Sink Single Bowl, 30 Inch, Drop In, Stainless Steel
Qty 1 – Kitchen Faucets Commercial Solid Brass Single Handle Single Lever Pull Down Sprayer Spring Kitchen Sink Faucet Matte Black Grifos De Cocina 9009R
Qty 1 – Drop-in 24 in 4 Burner Electric Radiant Stove Top
Qty 1 – 4 ft (L) x 20 in (D) x 1.25 in (T) Butcher Block Folding Countertop
Qty 2 – 24 in Butcher block shelf (Above Sink)
BEDROOM
Custom Queen Bed Frame
Custom Cabinets Totaling 10.5 Linear Feet
MEP
HVAC – Qty 2 One-ton Ductless Mini-Split Air Conditioner and Heat (12,000 BTU) (One Bedroom, One Living Room)
Water in – .5 in RV hose spigot for water is installed on the rear. 1/2 PEX plumbing
Greywater – 1.5 in PVC “stub-out” to be connected to the city sewer or RV hookup
Blackwater – 3 in PVC “stub-out” to be connected to the city sewer or RV hookup.
Water heater – 13 kW Self-Modulating Tankless Water heater 2.54 GPM installed under the kitchen cabinets.

