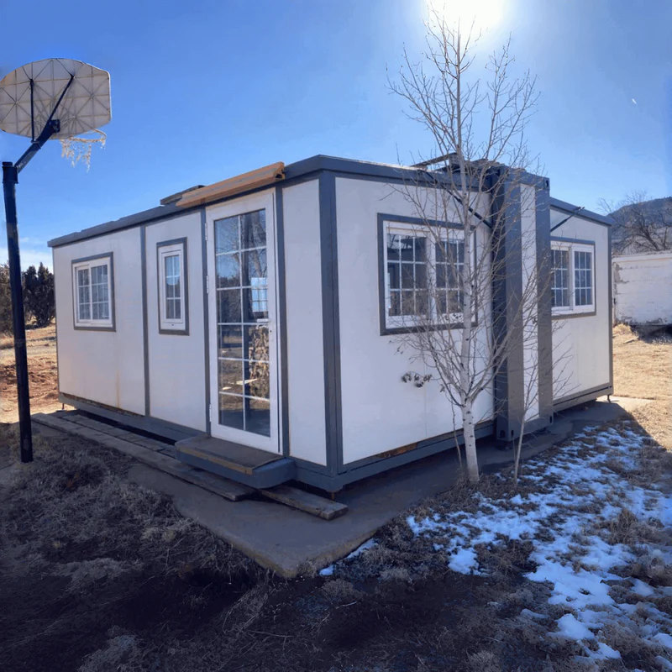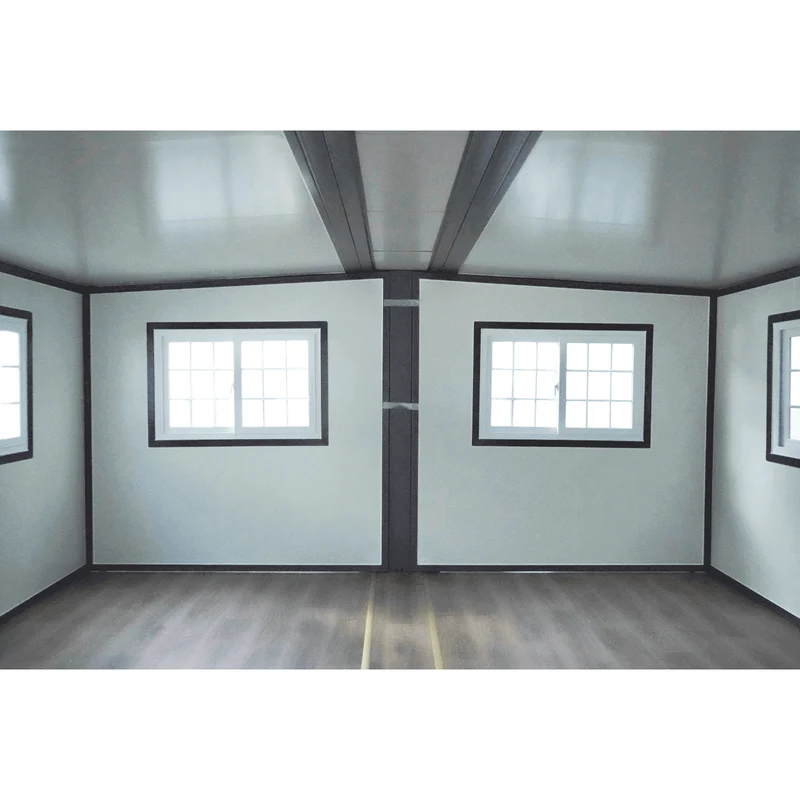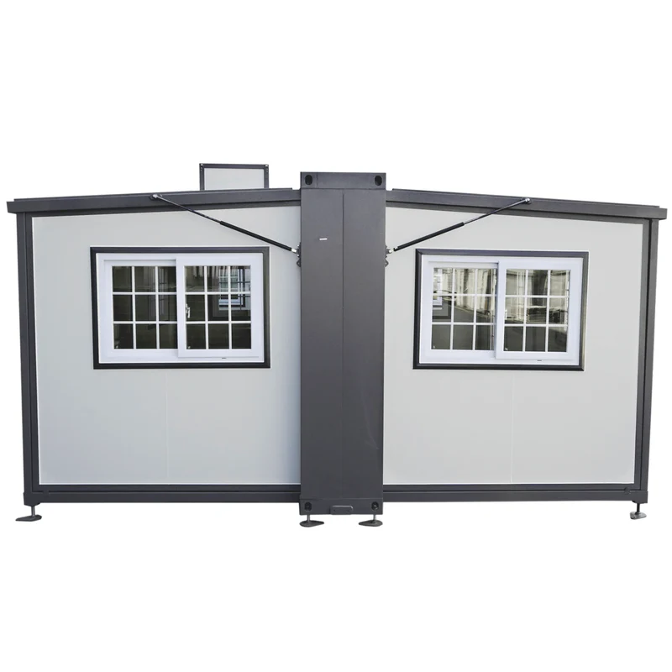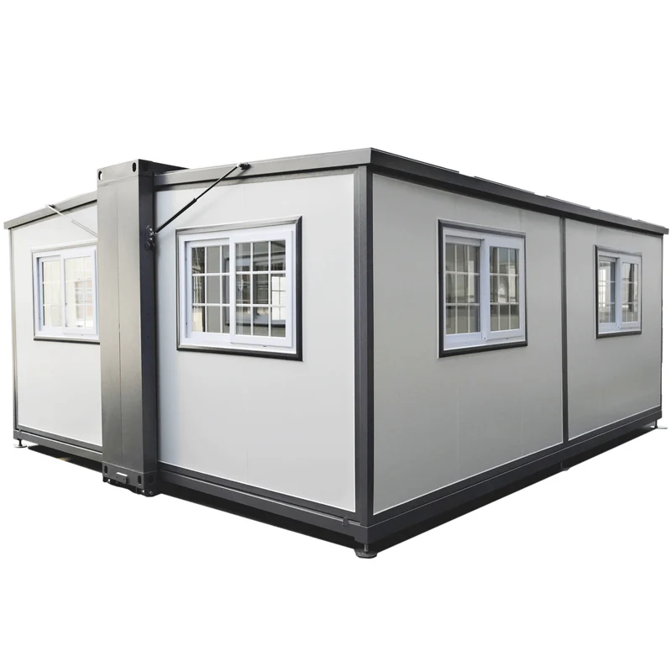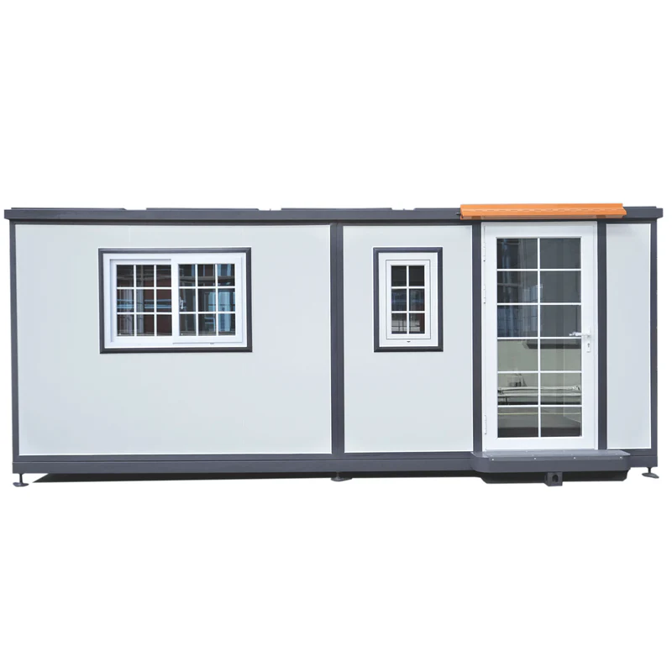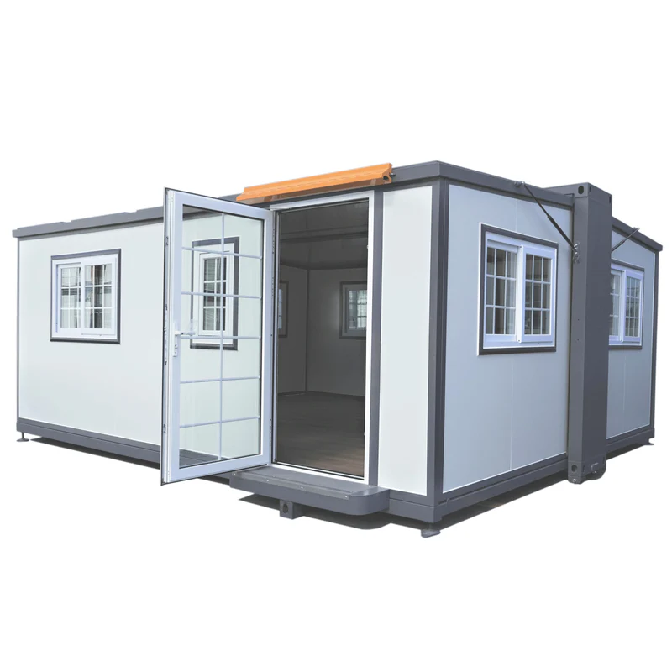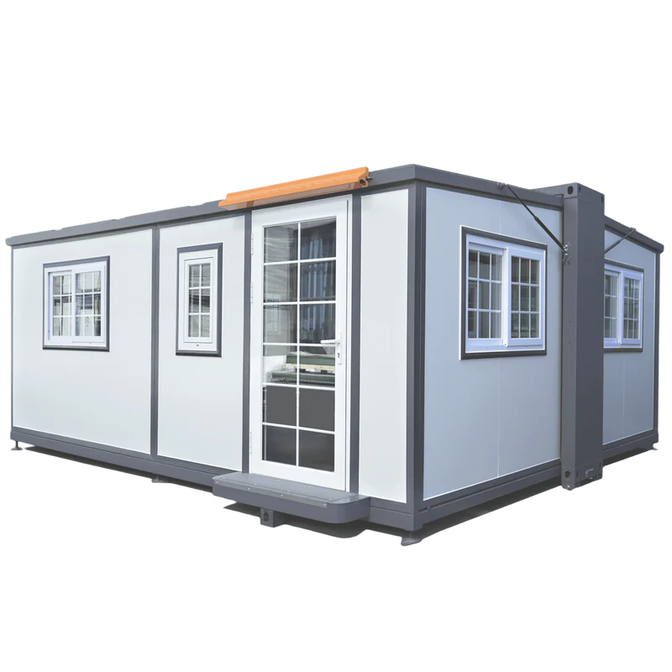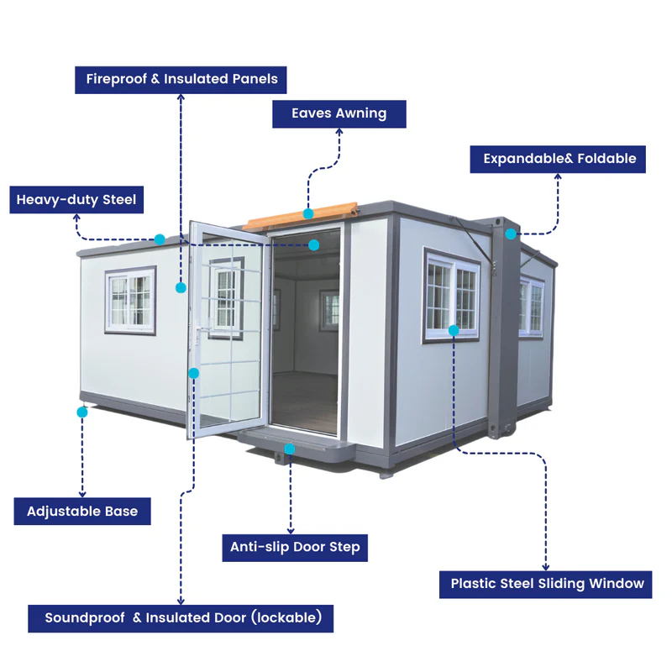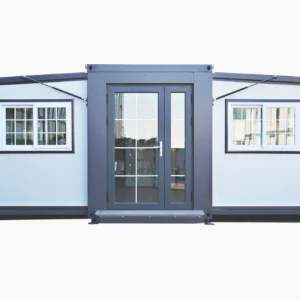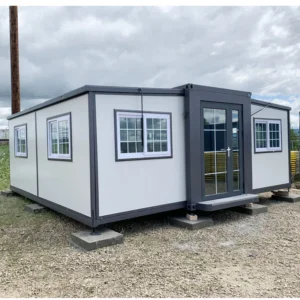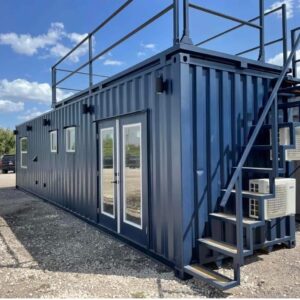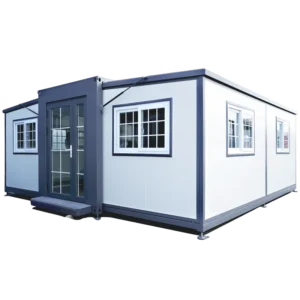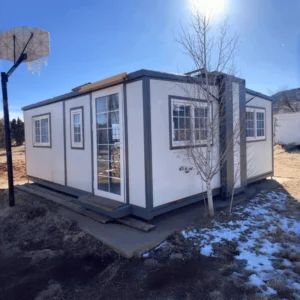Mobile Expandable Prefab House 16½ft x 20ft
Specification
Features
A just-in-time warehouse solution for temporary inventory storage
A portable warehouse for construction sites and industrial needs
Easy and fast setup, easy to use, cost-effective
Package Size
LxWxH (inch): 232x40x99
Weight (lb): 6007
A forklift or equivalent is required for unloading
Mobile House, mobile home, tiny house, Portable Office, Prefab House, Modern mobile Office, container homes

